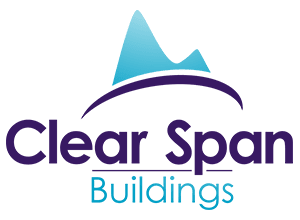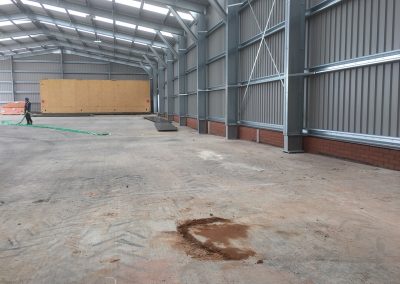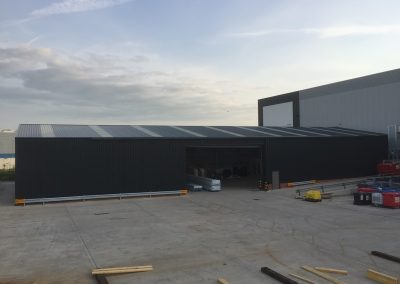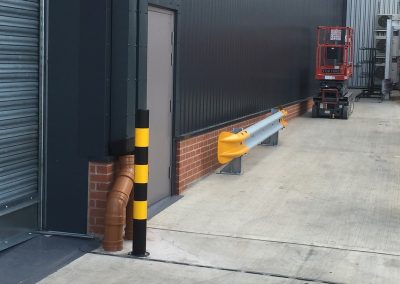Case Study: Top Hat
Top Hat
Use: Goods Inwards
Building Type: Cold Rolled Steel Frame Building
Size: 1,000 sq m of 20m span x 6m eaves
Roof Cladding: Single Skin Steel with Anti-condensation liner.
Wall Cladding: Single Skin Steel
Fitted in: 4 Week Install Period
Description
This bespoke building was designed to accommodate the difference in ground level, with bespoke length column stubs.



