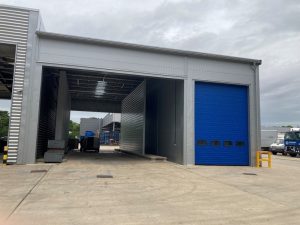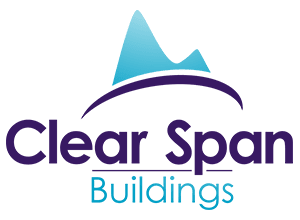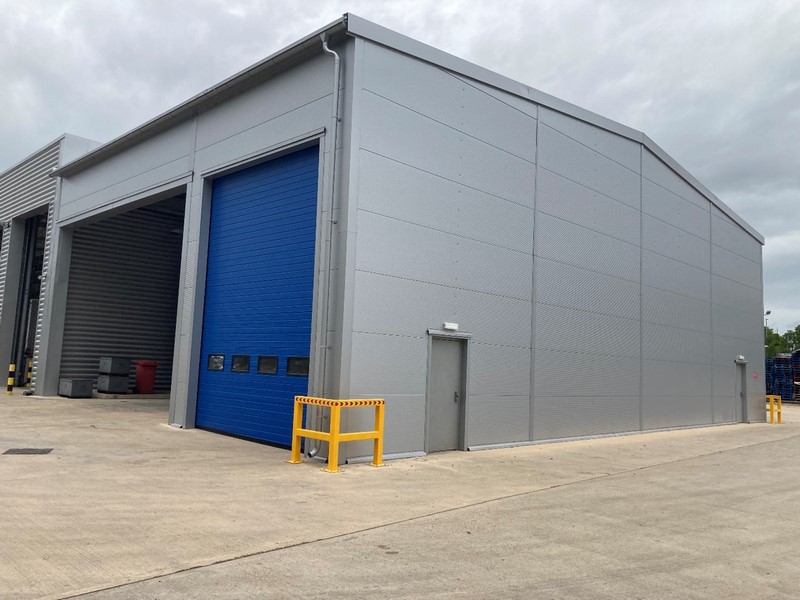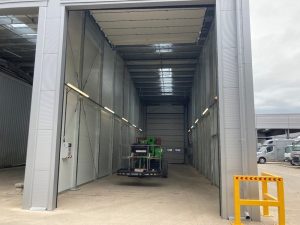Case Study Document
Customer: Well Known Transport and Logistic Company
County: Cambridgeshire
Use: Workshop and vehicle wash area
Building Type: Hot Form Steel
Size: 20m span x 14m x 6.7m eaves
Roof Cladding: 120mm Composite panel
Wall Cladding: 100mm composite panel
Customer Reference:
An existing client required an extension to their workshop building; however, existing ground conditions meant a traditional construction would be very expensive. We designed and built a steel frame building that could be installed directly onto the existing concrete slab and formed an undercover wash area for the company’s vehicles and a separate workshop area.



